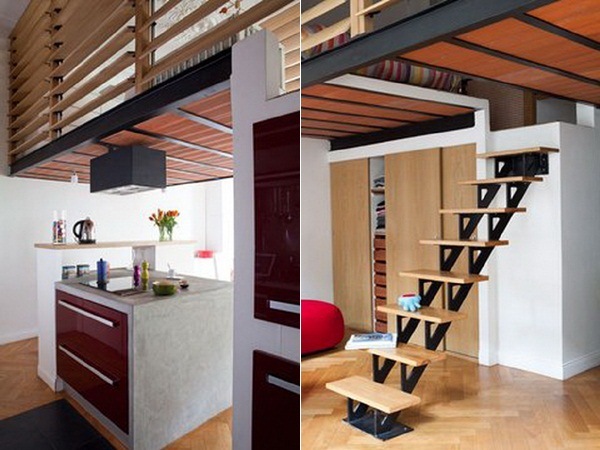Many Fresh And Inspiring Ideas For A Small Apartment








This is an example of a small interior that incorporates many fresh and inspiring ideas. This small place of 30 m2 with a mezzanine floor was transformed by a talented couple into a duplex of 50 m2, perfect for a family home. The tricks you will see in the pictures below can help you redesign your own small space. In the original design there was a space with two lots and an office, these two were separated by a partition between the two front windows. These two spaces combined are now a natural source of light. The idea of creating a second level cam into the minds of two young architects named Painvin Celine and Daniel Garcia. They created a seond level with a living room and a dining area. Under the mezzanine there is a large closet which serves as a dressing and the kitchen is created as a part of the mezzanine. The wall under the mezzanine has three function: it supports the mezzanine, separates the spaces, and offers various storage spaces. The loft is comprised by panels of 1.50 m wide. By using slattered blinds, the couple managed to create an intimate atmosphere in the baby room. The floor covered with sisal is in nice harmony with the wood used in the design. The kitchen is also designed in a very practical way, it is divided in three parts. In the first part you can find a wall on which the sink is installed, a refrigerator, an oven and a great storage space. In the second one there is a the stove and the worktop. The last part is the bar, where you can take your breakfast in the morning.
So there you have it a nice and clean space and a great design which shows how you can make the best of a small loft.
So there you have it a nice and clean space and a great design which shows how you can make the best of a small loft.










 Sun Nov 27, 2016 10:46 am
Sun Nov 27, 2016 10:46 am

